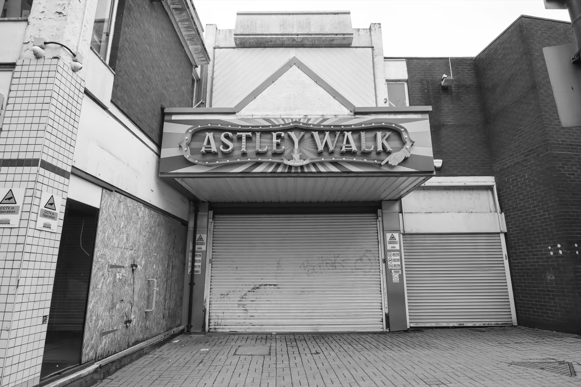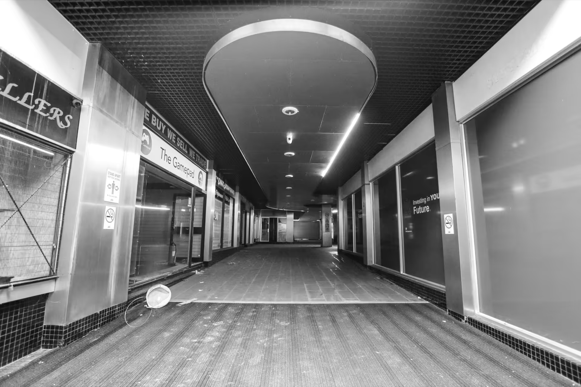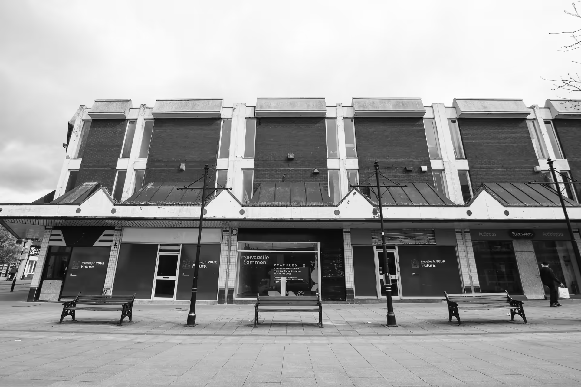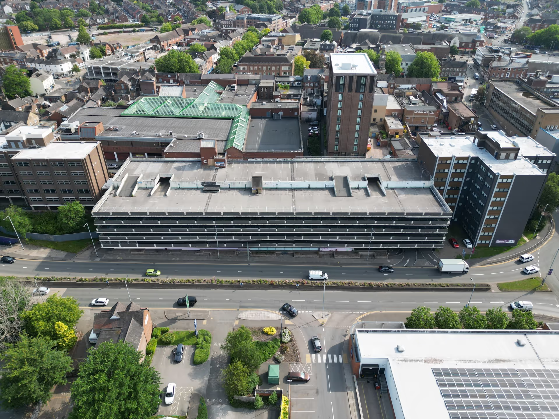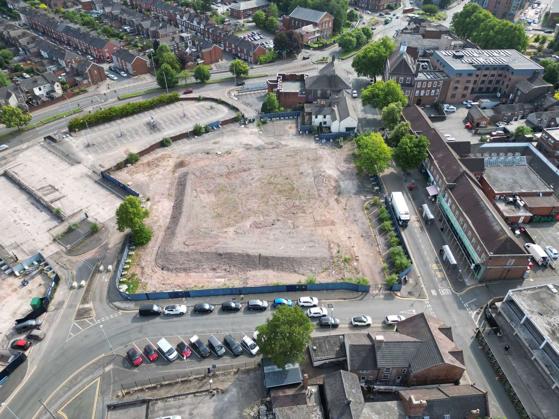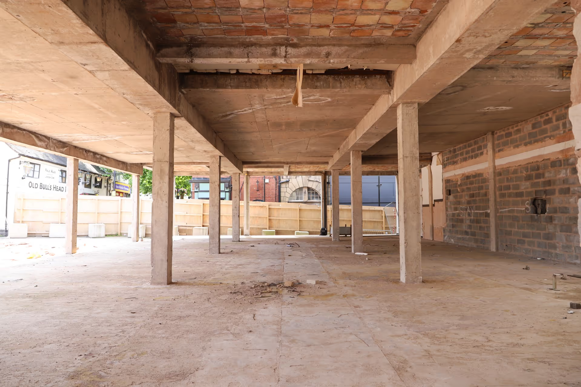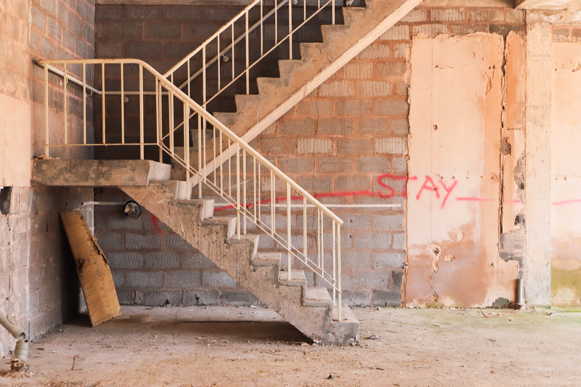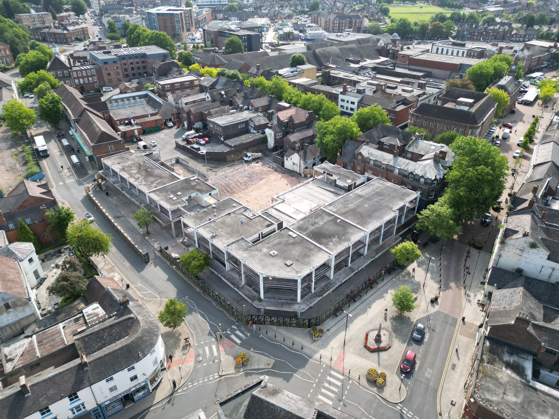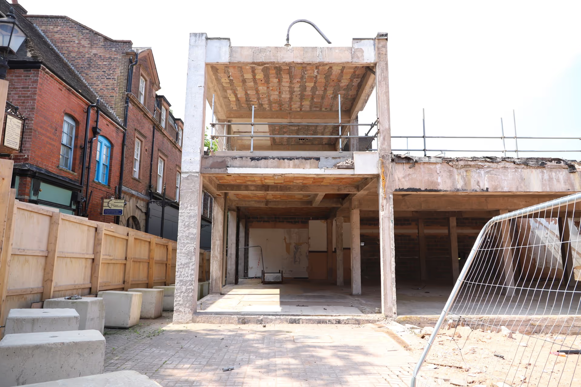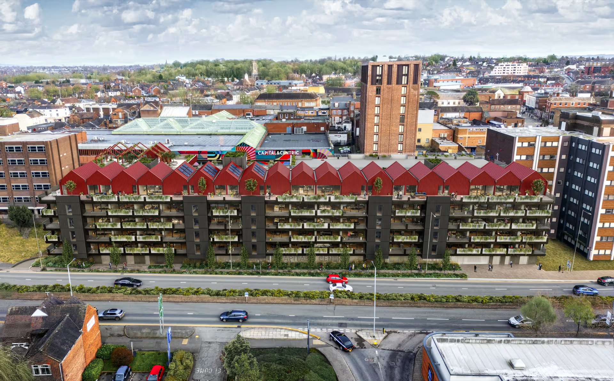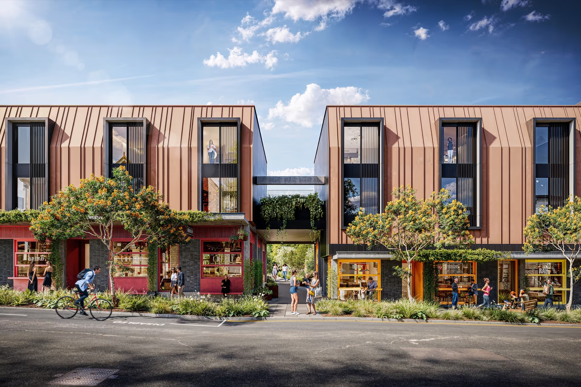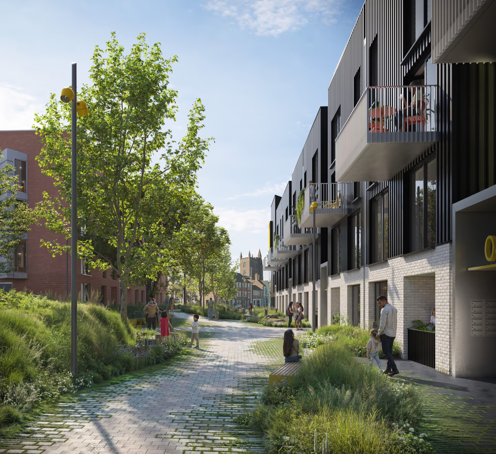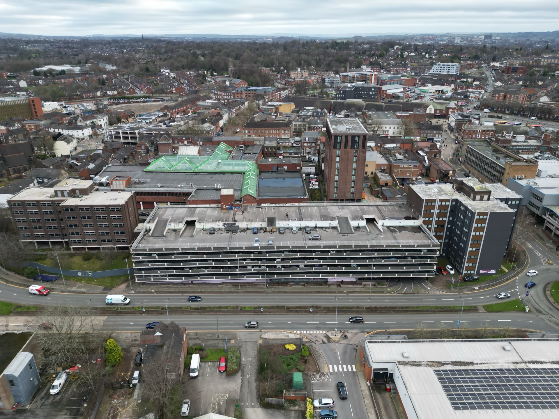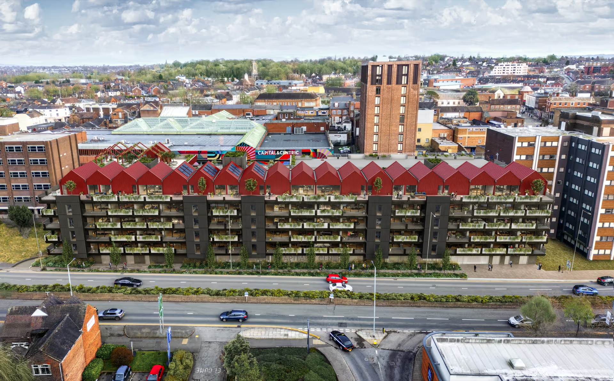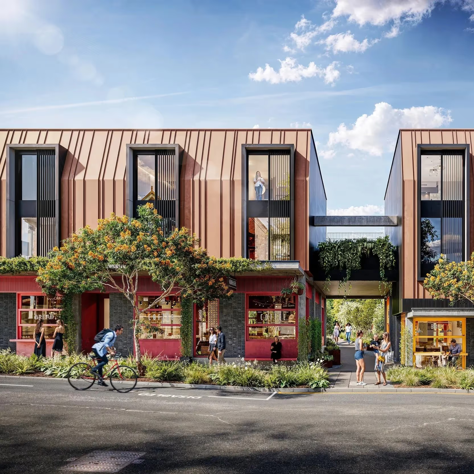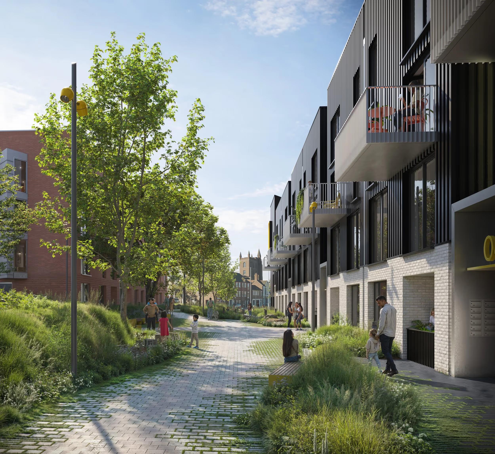Reimagining 3 areas of Newcastle-under-Lyme into commercial spaces, homes and a vibrant new town centre.
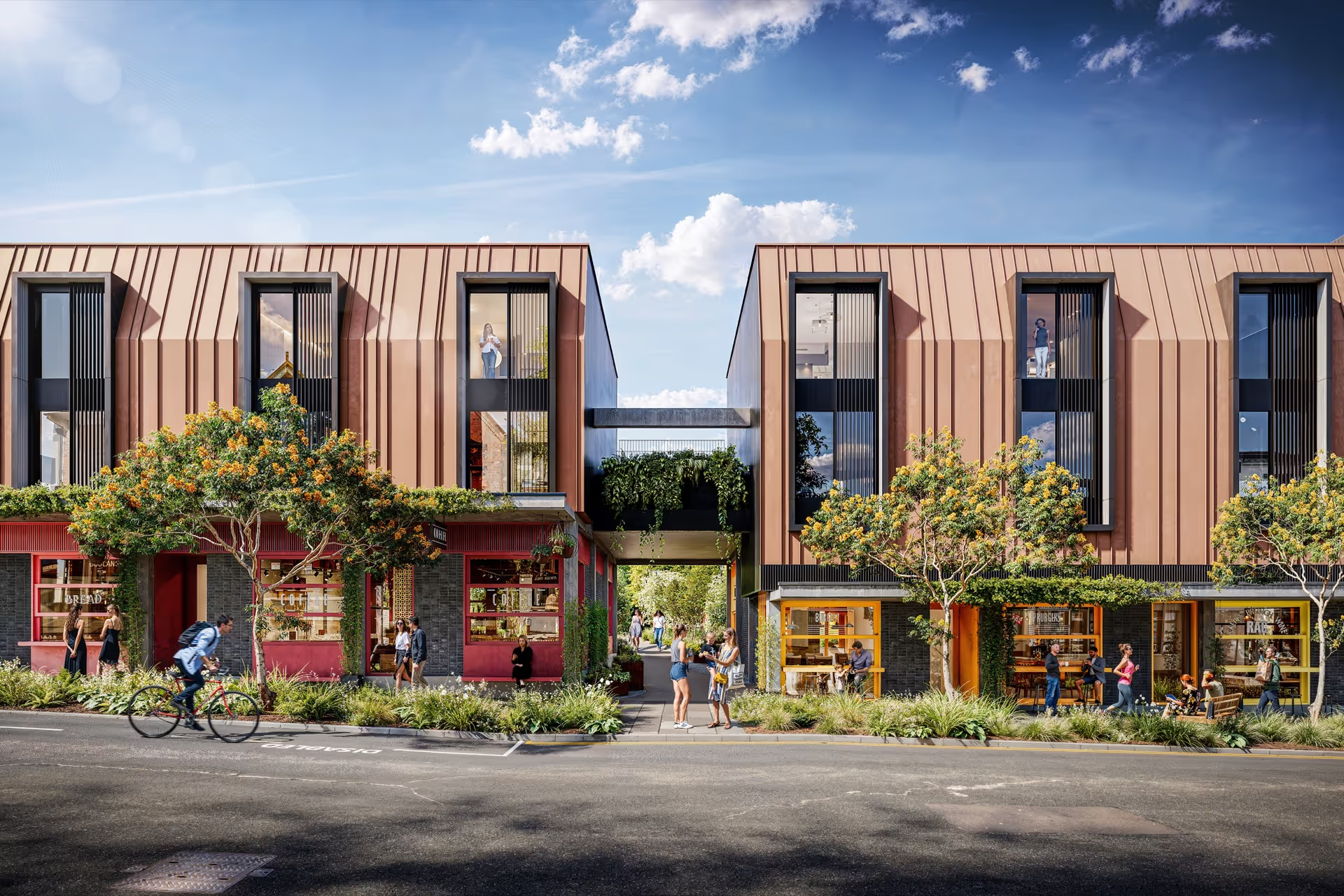
A new chapter for Newcastle-under-Lyme.
We’ve been conjuring up plans to breathe new life into Newcastle-under-Lyme town centre whilst celebrating and preserving the town’s charm.
Together with the Newcastle-under-Lyme Borough Council, we are mapping out an overhaul of three town centre locations, delivering new homes, high-quality spaces for businesses and green, outdoor spots for the community to enjoy.
The team have already undertaken a raft of early technical work, and we’re now reviewing everyone’s feedback on our plans before we submit planning applications to the council later this year.
The Plans.
As a historic market town, Newcastle-under-Lyme has bags of character, but some of the 1960s buildings are now past their best.
Developing three prominent locations is part of a joined-up approach to writing the next chapter for the town centre, as a place that people call home, go to work, shop and hang out.
Our plans go beyond bricks and mortar, it’s about creating vibrant spaces for businesses and people.
Karparc.
With a new town centre car park in the works, we’ve got the chance to repurpose the redundant Midway car park into a thriving new neighbourhood. The brutalist structure will undergo a radical makeover, saving a shed load of embodied carbon by repurposing the existing building rather than building from scratch. It’s planned to feature:
- Around 100 1, 2 & 3-bed apartments (a mix of repurposed and new build spaces)
- A 3-floor open atrium at the heart of the building
- Lush green landscaping, balconies and roof terraces
- Resident amenities such as a social hub, gym, mini-cinema, and lounge
- Onsite car parking for residents
Astley Place.
With the shopping centre now empty, we want to reboot it as a vibrant new heart of the town centre. We’re planning to keep most of the main concrete structure, but totally reimagine it, with features including:
- Shops, bars and cafes on the ground floor
- A new green public square
- Around 50 apartments above the retail spaces
- A new music venue
Rye Park.
The vacant site will be split into two plots. We plan to transform the disused industrial land into a mixed use neighbourhood, with homes set among stunning new green spaces. It’s planned for the two sites to feature:
- Capital&Centric’s Neighbourhood 3 and 4-bed suburban family homes and new build apartments
- A mix of new affordable homes
- New commercial spaces
- A new urban park for community use and pop-up events
- A shared new parkland
The Plans.
As a historic market town, Newcastle-under-Lyme has bags of character, but some of the 1960s buildings are now past their best.
Developing three prominent locations is part of a joined-up approach to writing the next chapter for the town centre, as a place that people call home, go to work, shop and hang out.
Our plans go beyond bricks and mortar, it’s about creating vibrant spaces for businesses and people.
Karparc.
With a new town centre car park in the works, we’ve got the chance to repurpose the redundant Midway car park into a thriving new neighbourhood. The brutalist structure will undergo a radical makeover, saving a shed load of embodied carbon by repurposing the existing building rather than building from scratch. It’s planned to feature:
- Around 100 1, 2 & 3-bed apartments (a mix of repurposed and new build spaces)
- A 3-floor open atrium at the heart of the building
- Lush green landscaping, balconies and roof terraces
- Resident amenities such as a social hub, gym, mini-cinema, and lounge
- Onsite car parking for residents
Astley Place.
With the shopping centre now empty, we want to reboot it as a vibrant new heart of the town centre. We’re planning to keep most of the main concrete structure, but totally reimagine it, with features including:
- Shops, bars and cafes on the ground floor
- A new green public square
- Around 50 apartments above the retail spaces
- A new music venue
Rye Park.
The vacant site will be split into two plots. We plan to transform the disused industrial land into a mixed use neighbourhood, with homes set among stunning new green spaces. It’s planned for the two sites to feature:
- Capital&Centric’s Neighbourhood 3 and 4-bed suburban family homes and new build apartments
- A mix of new affordable homes
- New commercial spaces
- A new urban park for community use and pop-up events
- A shared new parkland

